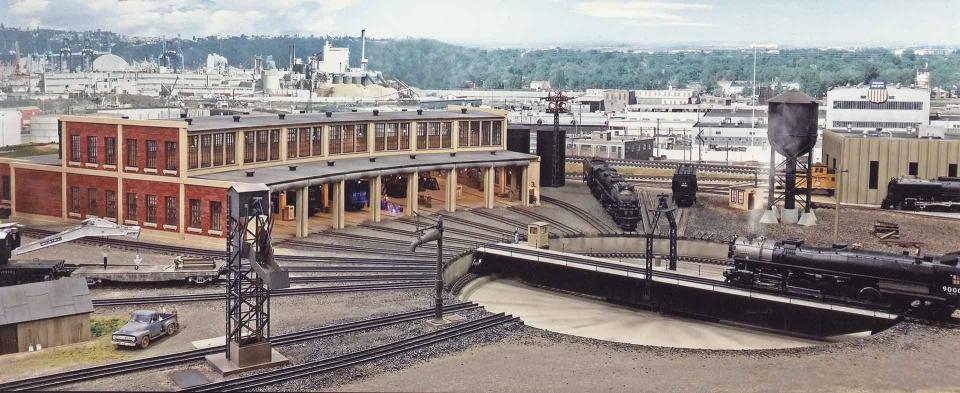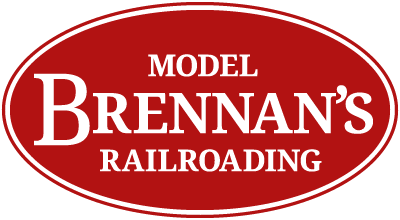Roundhouse Kit
 This is a Limited Edition Plaster Roundhouse Kit. I have produced 60 kits and there are less than 8 left. Because each kit may be ordered with different options, please allow up to 5 weeks for delivery. This allows time for ordering the laser cut windows and the custom packaging for your kit. If you have any questions, please call or email.
This is a Limited Edition Plaster Roundhouse Kit. I have produced 60 kits and there are less than 8 left. Because each kit may be ordered with different options, please allow up to 5 weeks for delivery. This allows time for ordering the laser cut windows and the custom packaging for your kit. If you have any questions, please call or email.
This roundhouse is inspired by the Norfolk & Western Ry. Roundhouse in Williamson, WV. The more-than-a-century-old prototype has a traveling overhead crane that traverses the open two story center section. It also uses roll up overhead corrugated steel roller doors. And, in case you’re wondering, I’ve discovered that roller doors came into existence sometime prior to 1925.
Although not an exact scale model of that or any particular structure, my model employs a common concrete beam and brick architectural style typically found in commercial and industrial buildings. The clerestory window treatment is derived from prototypical roundhouse design. The optional wooden doors are accurate copies of those on an existing roundhouse in Kansas City. Using artistic license, I’ve combined the finest features to create a distinctive and plausible design that will be an eye-catching focal point on any layout.
The windows are laser cut wood with adhesive on the back. The kit also includes Evergreen strip styrene, rear door, and other detail parts. The double freight door is by Tichy Train Group. The interior features basswood beams between stalls to support the roof. My instructions are a primer on plaster craftsman kit construction.
3 Stall Dimensions: Front - 18”, Side - 31-3/4”, Rear - 26 ¼”, Height to top of cornice - 6” (1st story) and 11” (2nd story).
The actual interior numbers for 3, 5, and 7 stall versions show:
| Stalls | Width | Depth |
| 3 | 25.31 | 31.48 |
| 5 | 40.39 | 32.65 |
| 7 | 55.12 | 34.25 |
Width represents the inner size between the back outside corners and does not include wall thickness. Adding the wall thickness would add an inch or slightly less to the figures for both width and Depth. The depth represents the length of a perpendicular line that bisects a line drawn between the front corners of the roundhouse. Since the structure is composed of angled sections that do not form rectangles, there is no place inside the structure as deep as the depth measurement.
You’ll note that dimensions are only shown for odd numbers of stalls. That’s because the design of the roundhouse features a center rear wall section that includes an employee and a double freight door entry. As such, it is wider than the other rear wall sections. So, in order to maintain the symmetry, additional stalls must be added in pairs - one on each side of the center stall.
The table below shows the IDEAL and the MINIMUM spacing in inches from the center of your turntable to the front center of the roundhouse:
| Stalls | Total Degrees | IDEAL | MINIMUM | TT to RH | Height | Width |
| 3 | 19.44° | 39.79 | 23.27 | 6.27 | 31.48 | 25.31 |
| 5 | 29.56° | 46.76 | 32.95 | 15.95 | 32.65 | 40.39 |
| 7 | 39.68° | 49.69 | 38.24 | 21.24 | 34.25 | 55.12 |
| 9 | 49.81° | 51.33 | 41.57 | 24.57 | 36.26 | 69.40 |
| 11 | 59.93° | 52.38 | 43.86 | 26.86 | 38.66 | 83.09 |
| 13 | 70.05° | 53.13 | 45.52 | 28.52 | 41.45 | 96.11 |
| 15 | 80.13° | 50.69 | 43.79 | 26.79 | 44.59 | 108.35 |
| 17 | 90.30° | 47.64 | 41.28 | 24.28 | 48.06 | 119.70 |
The numbers in the TT to RH column are arrived at by subtracting a 17” radius (using a 34” turntable) from those in the MINIMUM column. This is the minimum distance between the pit wall and the front center of the roundhouse. For smaller turntables, subtract the appropriate radius. The Height and Width show the space requirements for the roundhouse itself.
For example, the ideal spacing from the center of a turntable for a 5 stall roundhouse is 46.76” and the minimum is 32.95”. Subtracting the 17” radius (using a Millhouse River Studio 34” turntable) from those numbers gives you 29.76” and 15.95” respectively from the edge of the pit wall to the front center of the roundhouse. For even closer distances, each successive track on either side of the middle stall will have to be bent progressively closer to the middle after entering the stalls. The end stall tracks will require the most bend. Some modelers bend their end stall tracks between the turntable and the roundhouse. Although this is not prototypical, it is often an acceptable compromise within our space limitations.
One final note about track spacing: The track spacing at the pit wall is critical. You will have to slightly modify your ties to reach the ideal distance between the pit wall and the roundhouse. In the example above, at 29.76” you’ll have to cut about 3/16” off each tie leaving 3/8” between the outer rails of adjacent tracks 1, 2 and 4, 5 at the edge of the pit wall. Simply put, as the distance between the turntable and the roundhouse increases, the space between adjacent tracks at the pit wall decreases in order to maintain a straight line. And, as the number of stalls increases, the spacing between tracks decreases. In case you’re wondering, I have verified that there is sufficient space to accommodate any likely number of stalls. On the prototype, the rails from adjacent stall tracks often touch each other at the pit wall.
Note: I highly recommend the Millhouse River Studio Turntable shown in the photo -- the finest turntable on the market featuring all metal construction.
Extension (Optional)
The beauty of my extension is that it includes enough material to extend 5 stalls of a 5 stall roundhouse thus preserving the symmetry of the back wall. Essentially, you’re moving the entire back wall of the roundhouse further back. However, since the back wall remains the same size, if we simply extended each side wall from its original position, the back wall would not be wide enough to span the increased distance between them. So I provide short jog walls at the original back corners of the roundhouse. This effectively makes up for added width. You have a choice of 3 lengths for the Extension: 2 ½, 4 13/16 and 7 ¼ inches. The longer the extension—the longer the jog.
NOTE: You can extend the entire back wall for any number of stalls but you would have to purchase some additional interior support beams and roof pieces for anything beyond 5.
